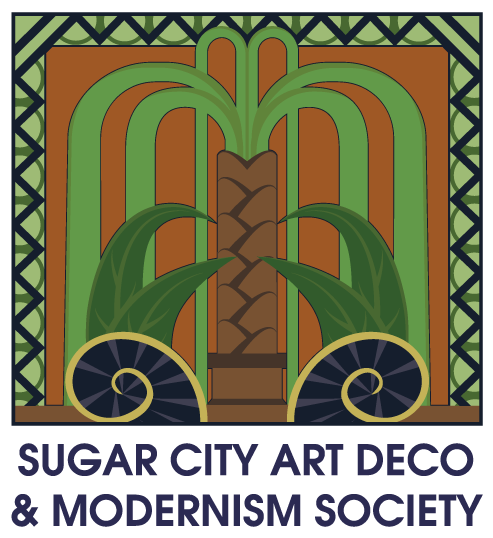Lost Building of HVM Brown
Built on the corner of Sydney and Alfred street was Mackay Fire Station deigned by Harold Brown. Having a frontage of 60ft (18.288 meters) and a total depth of approximately 78ft ( 23.7744 meters). The Fire Brigade Station had been designed in reinforced concrete and brickwork. Externally the building presents a combination of both these materials, the brick horizontal motif being carried through the structure to balance the towering effect of the features on the four corners. The main tower was decorated with art deco detailing that started with the brick work soring the main entry and continued vertivly to the reinforced concrete, the tower was toped geometric detailing. During the construction Brown noted that no accurate basis of costs for brick buildings was at the moment, as bricks were not available In Mackay. Brisbane-made bricks were not available until July or some time thereafter. Bricks were procurable from Rockhampton, but freight— and handling charges brought the cost to approximately £10 per thousand, almost double the cost before the war.
On the ground floor provision has been made for a large motor-room 40 feet by 43ft„ which is entered from Alfred-street through three large engine doorways. At the corner of Sydney and Alfred streets the superintendent’s office is : located, the corresponding feature on the north-west corner being occupied , by the main stairway to the superintendent’s residence on the upper floor.
On each side of the motor-room, rooms had been provided for the staff, together with a recreation room,toilet room, and stores. On the south east corner of the building a small residential section had been’ designed for the permanent engineer. This contained two bedrooms, living room, dining room, kitchen, bathroom, and hallway.
On the first floor Is located the superintendent’s residence, which has been designed In timber, with three bedrooms, dining room, living room, kitchen, sleep-out verandas, breakfast porch, and an open balcony. This residential section covers approximately two-thirds of the area, the remaining one-thirds was utilised as a drying ground and general utility space. On this area was located the laundry, while, a further laundry on the ground floor was provided for the remainder of the staff.
The floors of both residential sections were of polished hardwood laid over reinforced concrete floor/while the bathroom Is finished with tiles. The floors of the motor-room, recreation room and on the ground floor was finished with concrete. The ceilings were treated with plaster, with mouldings, cornices at the intersections. The motor-room walls were similarly treated with the addition of. a 5ft. dado of glazed tiles. Care had been taken in the painting to ensure adequate lighting, and all shades chosen are of pale light-reflecting colours. The approximate cost is £5500; The building has been erected by Mr. W. Guthrie, builder, to the designs and under the supervision of Mr. Harold Brown, architect.
