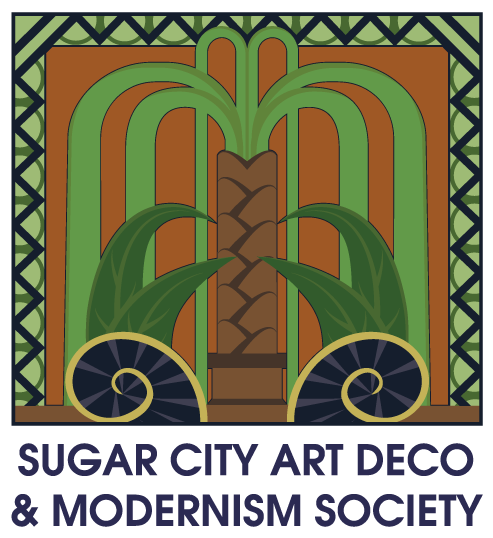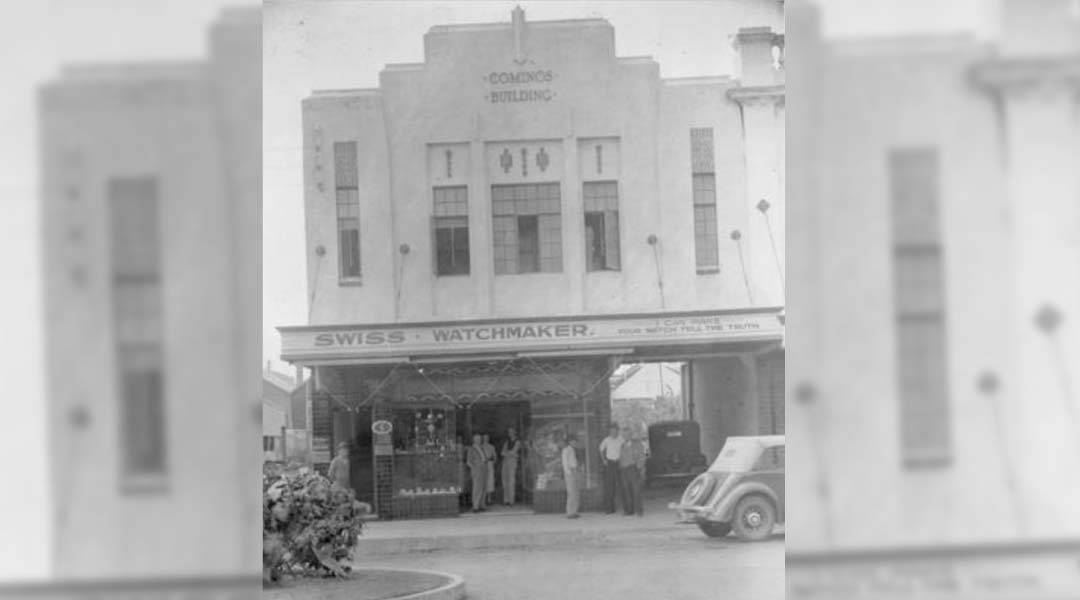Builder: Archie McDonald of McDonalds Pty Ltd
Architect: HVM Brown
The building was constructed in the mid 1930s for Nicholas Demetreus Cominos, a relative of the Comino family, trading in Sydney Street. According to land titles documents, he was a café proprietor.
The building is concrete framed with brick infill panels. The brick construction is painted in the vehicle tunnel , but is rendered externally. The stucco façade above the awning is moulded into rectangular sections. A central half contains a central double window flanked each side by other windows. The windows are in rectangular vertical recesses with brick chevron decorative panels above. It is also the only building in the city which straddles the laneway and is described in legal documents as a ‘tunnel’. The second floor of the building is constructed across the full width of the allotment while at street level it provides access to the rear propeties despite private ownership.

